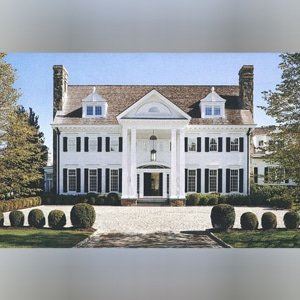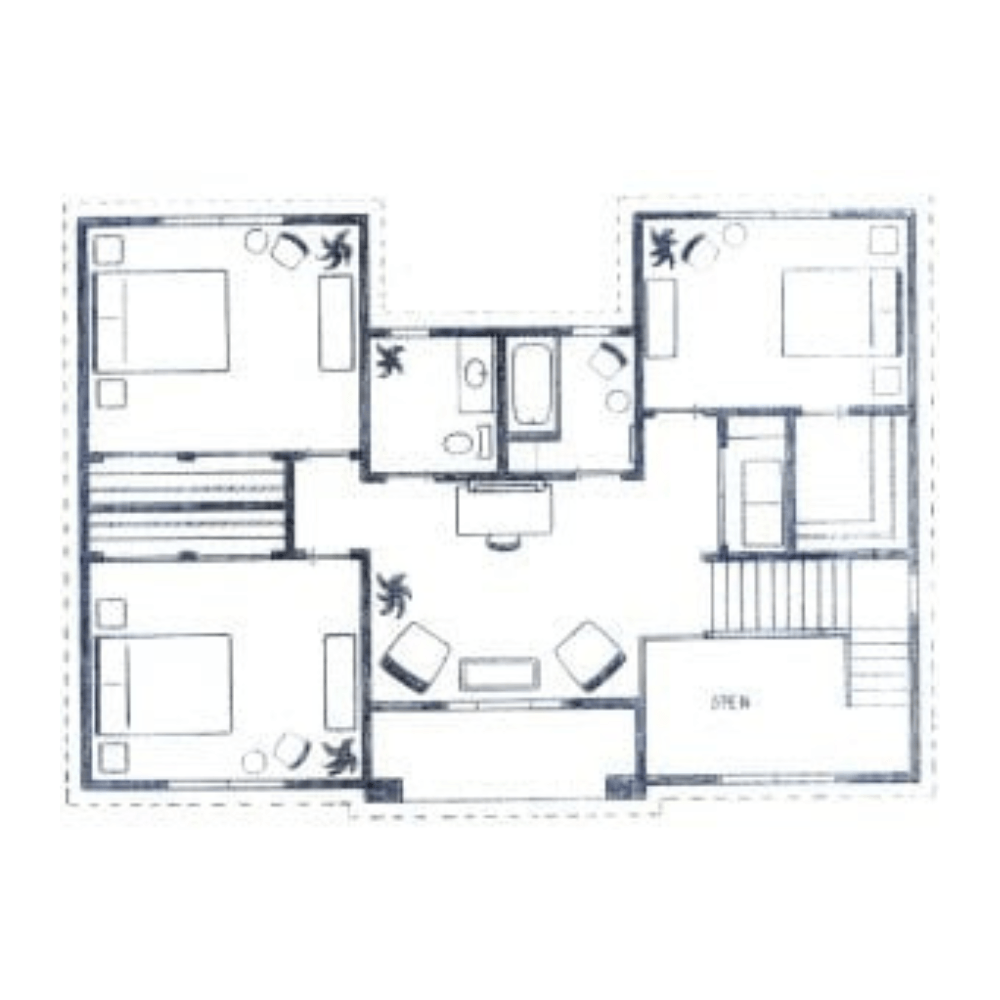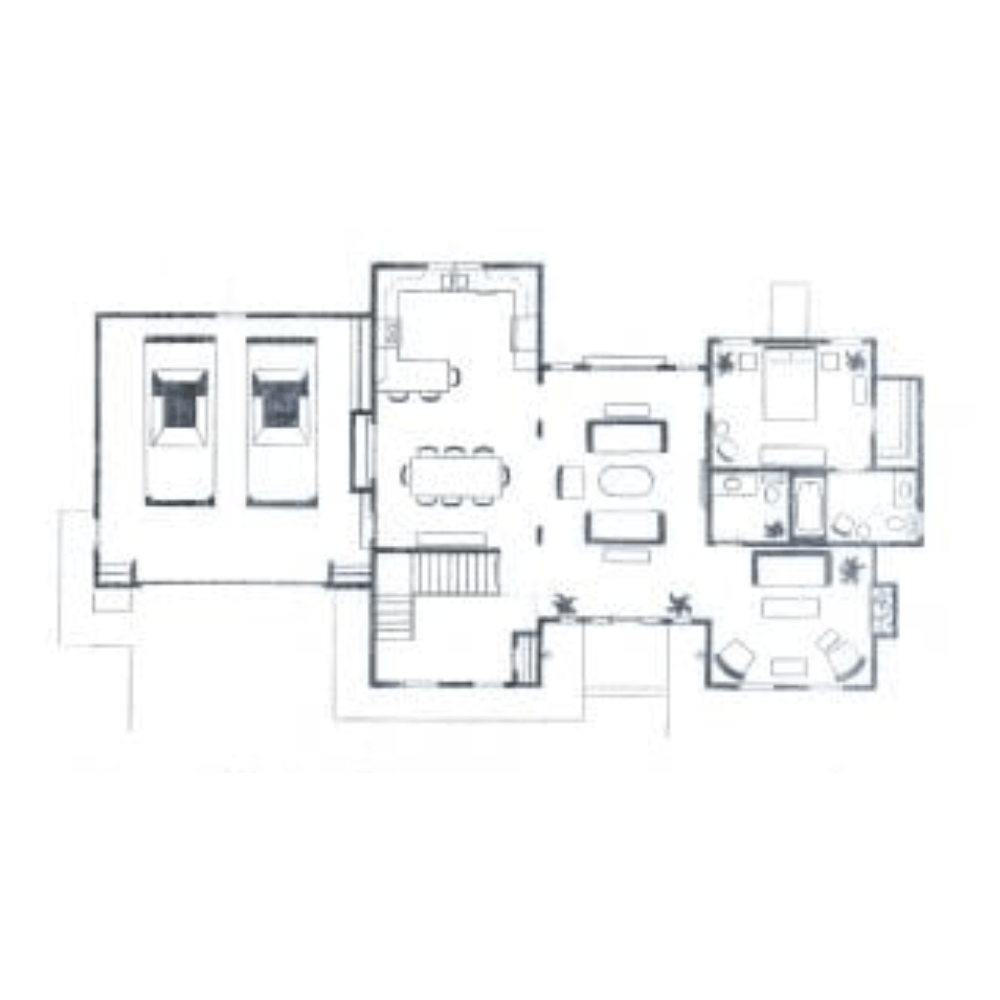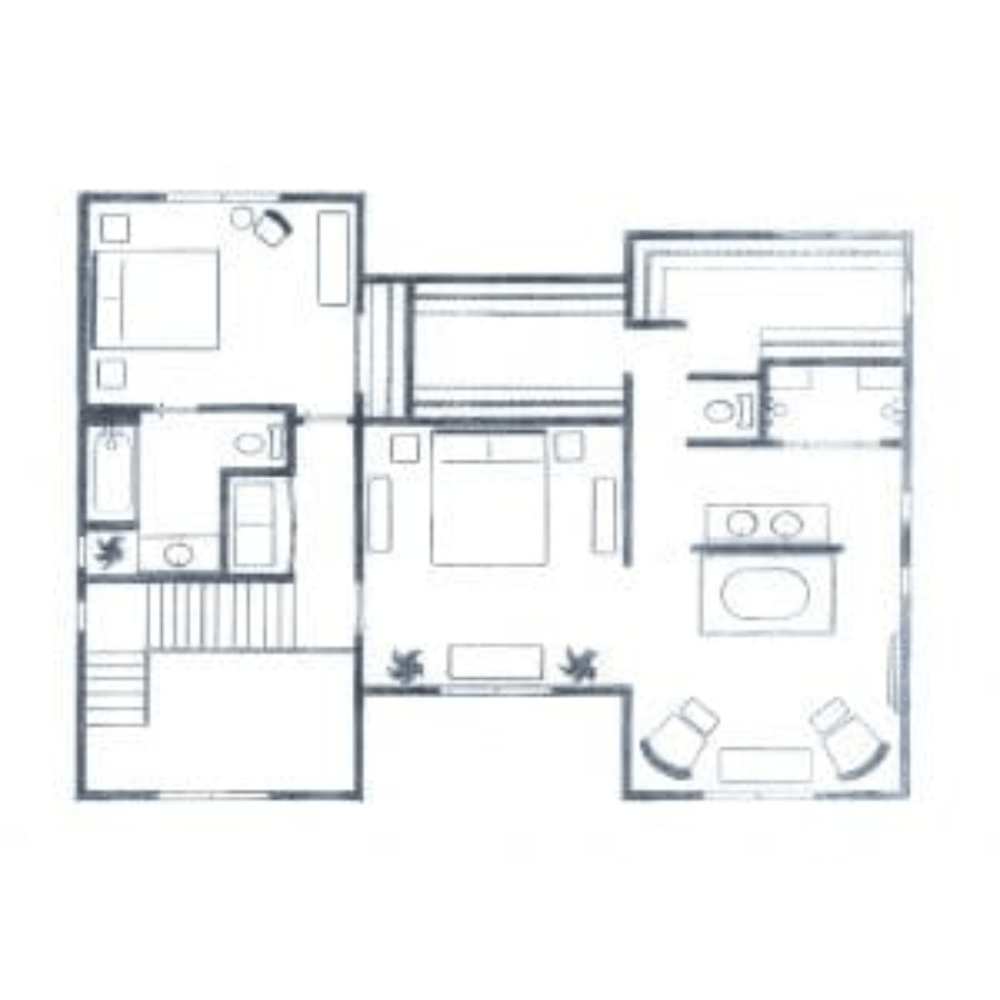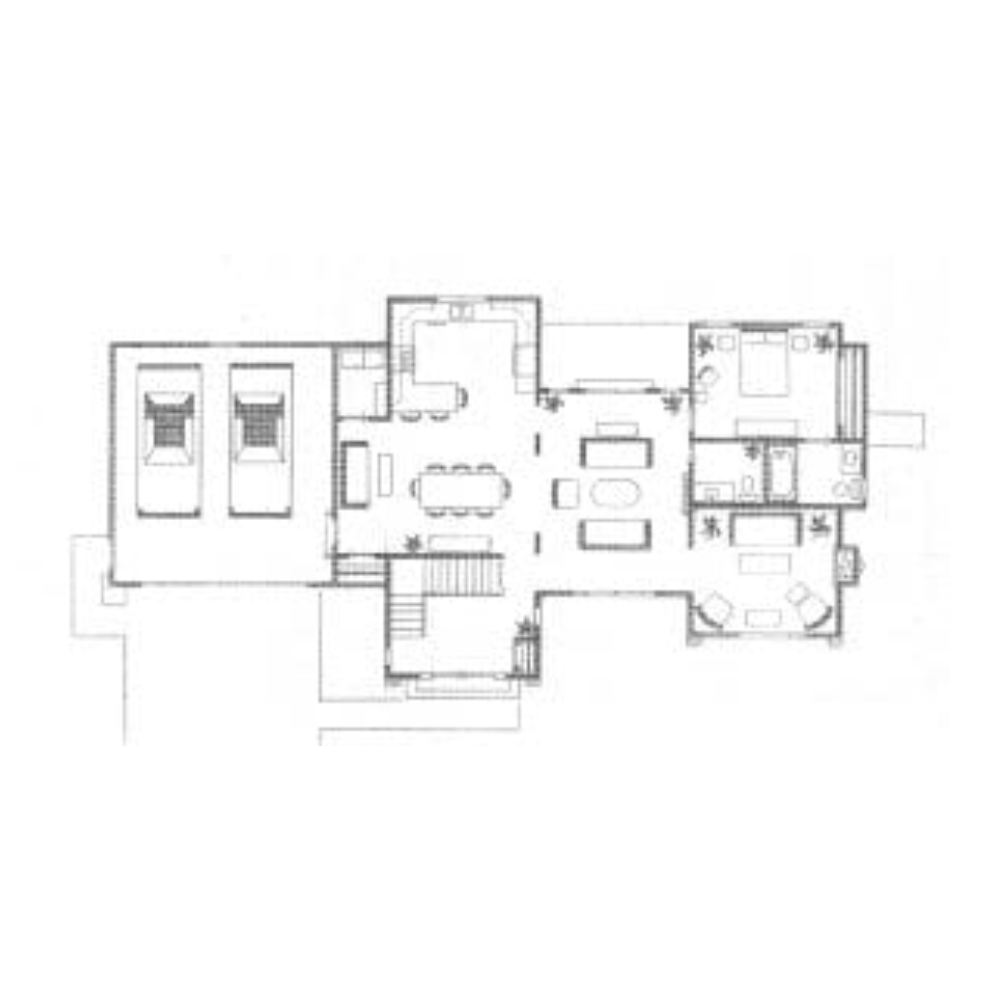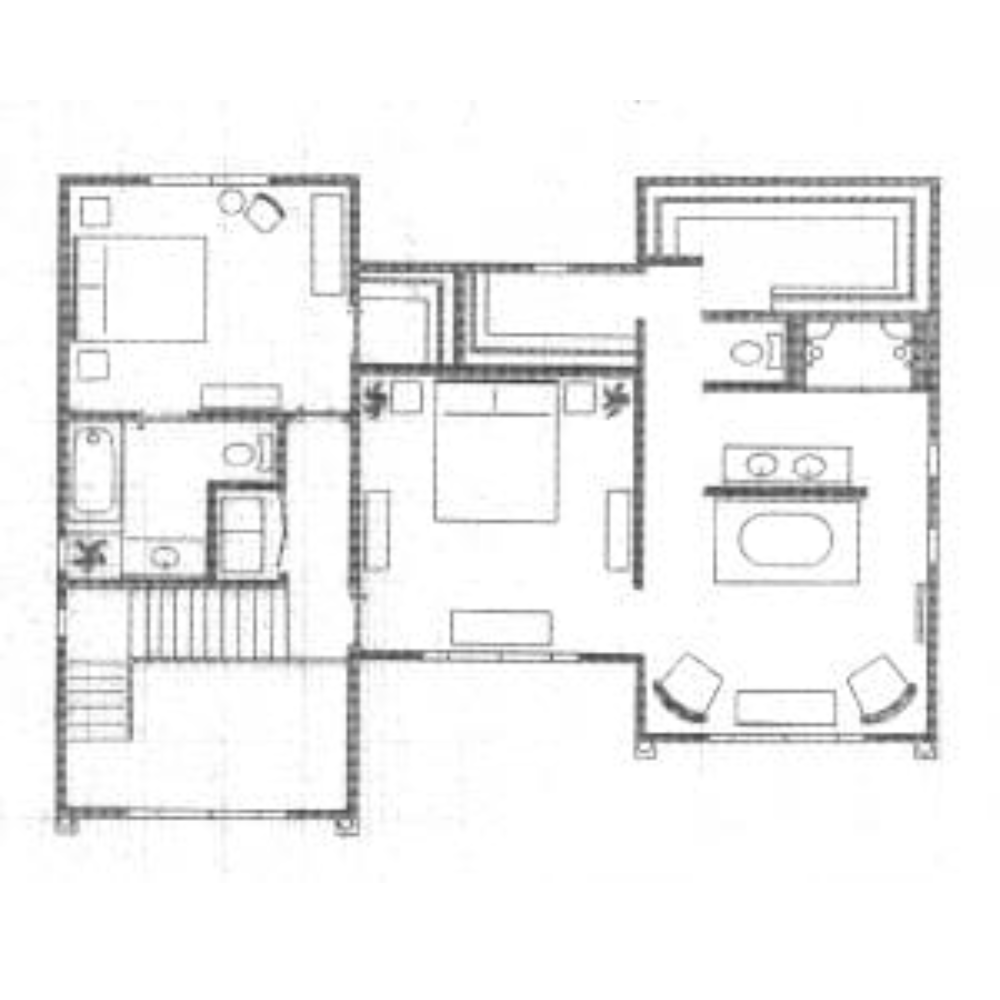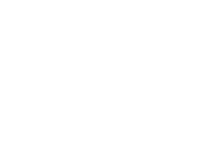Custom Home Plans
Custom Home Plans by Ken Begies are unique in their attention to detail. I will draw the perfect plan for your perfect custom home.
"Quality Isn't Expensive... It's Priceless."
C, E and C/T Series Custom Home Plans
4 Bedroom, 2 1/2 Bath, 1st Floor Bedroom, 2 Car Garage
House: 2566 SF, Living Area
Garage: 484 SF, 2-Car
Bedrooms: 4
Bathrooms: 2 1/2
Total: 3050 SF
1st Floor Bedroom
Homes priced as per design and customer’s requests
Turn Key Home Personally Designed For You.
C, E and C/T Design Custom Home Plans
3 Bedroom, 3 1/2 Bath, 1st Floor Bedroom, 2 Car Garage
House: 2653 SF, Living Area
Garage: 484 SF, 2-Car
Bedrooms: 3
Bathrooms: 3 1/2
Total: 3050 SF
1st Floor Bedroom
Homes priced as per design and customer’s requests
Turn Key Home Personally Designed For You.
I’ve been building custom homes in the Poconos for the last 35+ years. I am the guy who builds “one home at a time” with attention to detail like no one else. Through my association with the finest Developers and Lenders land and financing packages are available to meet your need.

Service Areas
Pennsylvania
Allentown | Bangor | Bethlehem | Blakeslee | Danielsville | Easton | Gouldsboro | Hawley | Hazelton | Jim Thorpe | Mount Bethel | Mountain Top | Mount Pocono | Nazareth | Pen Argyl | Portland | Scranton | Stroudsburg | Tannersville | Whitehall | Wilkesbarre | Wind Gap | & More!
New Jersey
Clinton | Flemington | Hacketstown | Phillipsburg | Summit | & More!



